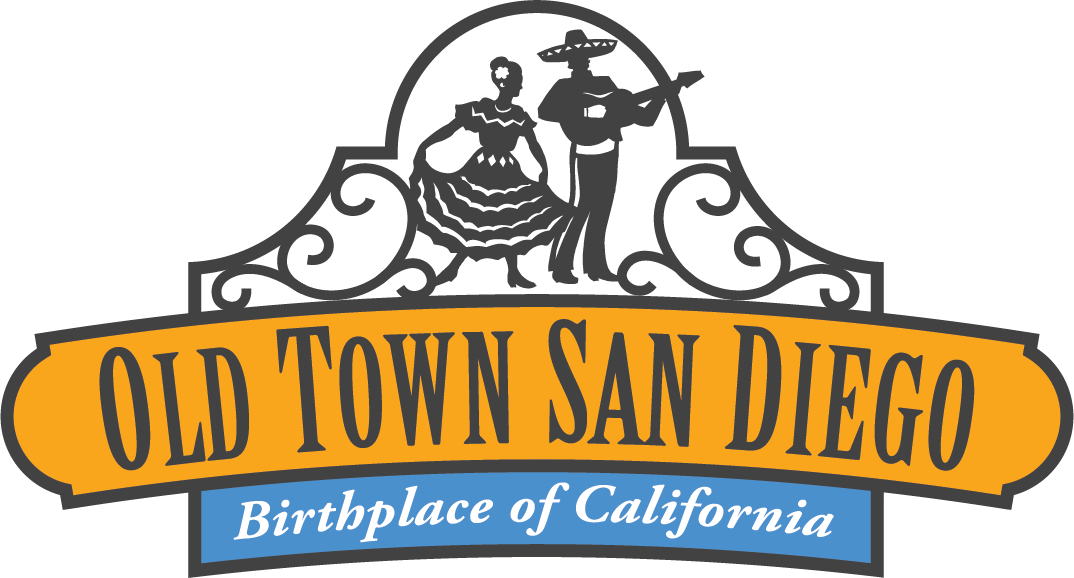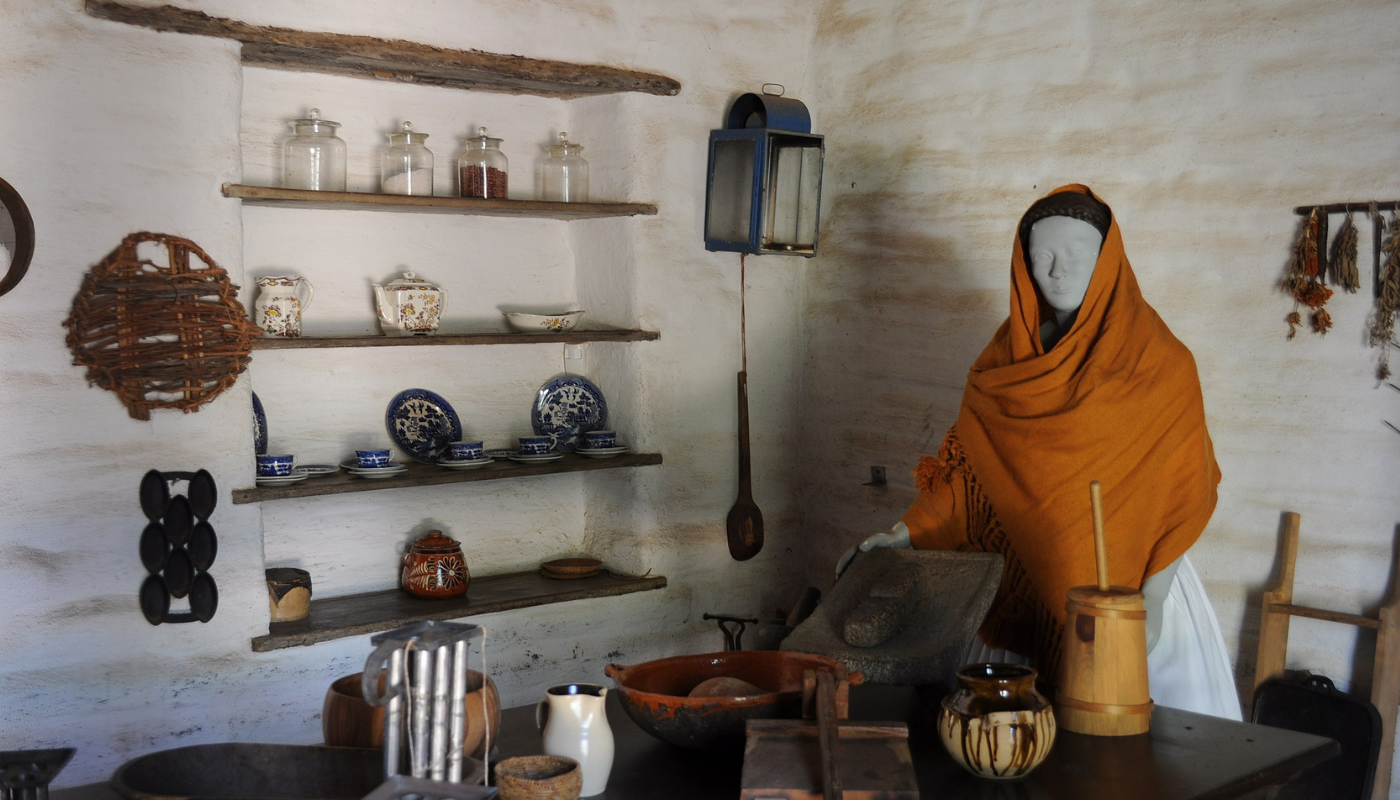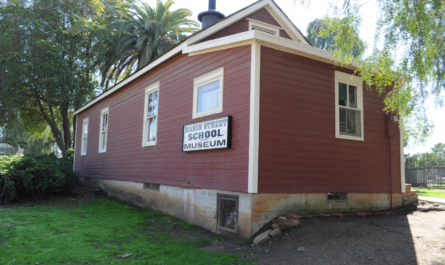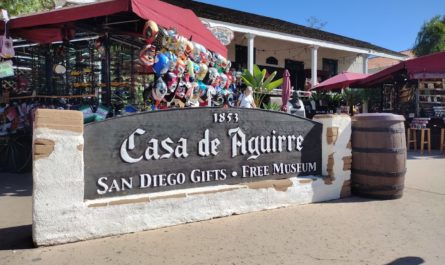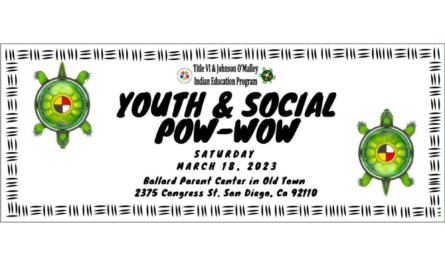Written by by Dr. Victor A. Walsh, Historian II, California State Parks
José Manuel Machado, a retired soldier from the presidio, built the Casa de Machado y Stewart around 1835. Made of sun-dried adobe bricks, the home originally had two rooms: a bedroom and living room. Like most adobes of the time, it was framed with ridgepoles, which were fastened around overhead rafters and beams with strips of rawhide. The roof, most likely, was originally covered with tule thatch called carrizo, and then packed with dried mud.
The youngest daughter Rosa and her husband Jack Stewart, a sailor and carpenter from Maine, moved into the home after their marriage in 1845. It was their only home. During their long residence, they made continual improvements, including adding rooms, lime washing the adobe walls, and building a barrel clay tile roof, wood-paned windows, and rear piazza or columned porch for outdoor gatherings, The 1849 map drawn by Cave Couts shows an elongated building with a wing wall on the west side extending south towards present-day Congress Street.
Although listed as a California Historic Landmark in 1932, the building’s historic integrity and appearance have been significantly compromised by previous large-scale alterations. In 1911, Frank “Pancho” Stewart, Machado’s grandson, completely remodeled the home, building a new wooden porch, shingling the roof, covering the exterior adobe walls with wood siding, adding new windows, and laying interior tongue-and-groove floors and wood board ceilings. A fireplace was built at the building’s west end along with an outdoor oven.
In 1967, the Department of Parks and Recreation acquired the adobe, by then in a severely dilapidated condition, and the following year hired Coneen Construction to repair and restore it to its original appearance (circa 1835-1845). The rehabilitation (it was not a restoration) included shoring the walls to place new concrete footings and replacing damaged adobe brick on the lower courses with stabilized brick formed from adobe and cement. The rear exterior wood-framed wall was removed and the historic adobe piazza reconstructed. A new barrel clay-tile roof and period-appropriate doors, casement-sash windows, and shutters were installed along with hand-wrought hardware and wood latches. None of the removed doors, window frames, and hardware, according to architect Clyde Trudell’s report (September 1967) were original.
A small grant of $5,000 from California State Parks’ Cultural Resource Management Plan provided money to repair the east-facing adobe wall. The contractor was J. H. Benton Construction of San Diego. Three individuals—Charlie Merino, the foreman, Chris Fuerstnau, a park aide, and myself—worked on the month-long project beginning in late May 2011. What follows is a description of the scope of work: what was done and how it was done.
