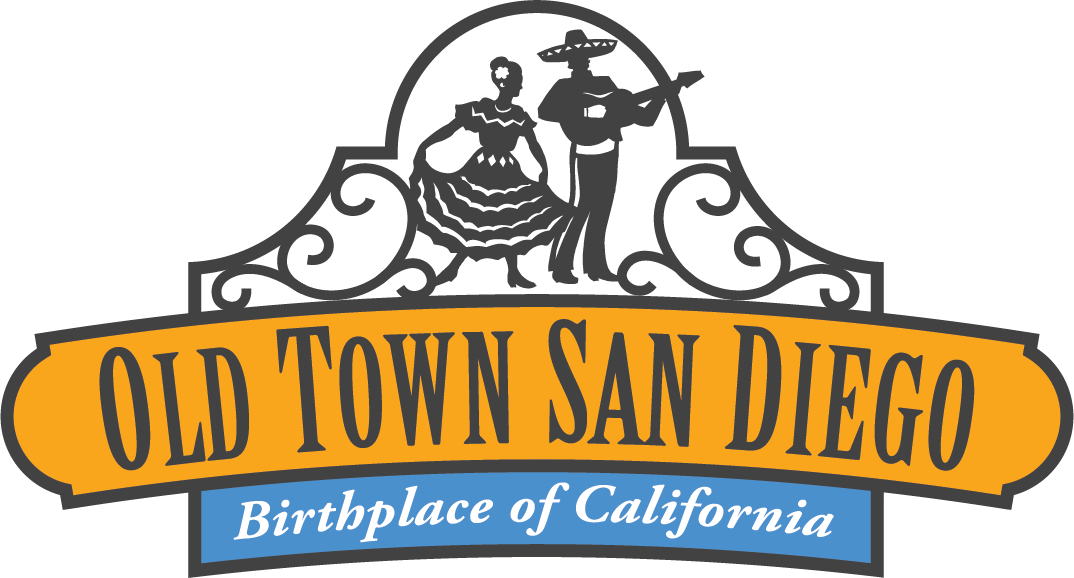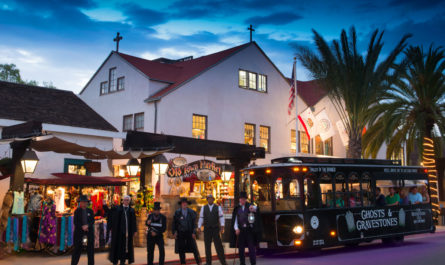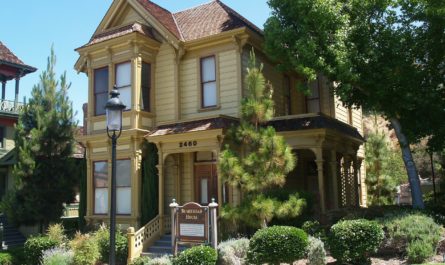Published on February 18, 2008. Written by Victor A. Walsh, San Diego Coast District Historian. Cosmopolitan Chronicle: Vol. 1, No 1.
The Casa de Bandini, erected between 1827-1829, is one of the most historically significant buildings in California. Used first as a home by Juan Bandini and his family and later adapted and converted into a hotel, apartment, olive factory, and restaurant. The building is a rarity because of its long history, distinctive architectural character, and association with significant people and events in the state’s history.
The concessionaire, Delaware North, Parks and Resorts at San Diego LLC is contributing a minimum of $2 million to restore and rehabilitate this historic landmark. In April 2006, the San Diego Coast District of California State Parks was awarded a $1.8 million matching grant from the California Cultural and Historical Endowment (CCHE) to restore the adobe-wood-frame building to its use as the Cosmopolitan Hotel, which opened in 1869.
The first phase of this project began in April and May of 2007 when Larry Felton, a Senior State Parks Archaeologist; Robert Robinson, the District engineer; and Nini Monovi, an archaeology project manager, began removing sample sections of the building’s exterior stucco to analyze its construction history in terms of materials, features (i.e., doors and windows), and condition.
With assistance from Bruce Coons of SOHO, the project’s historical consultant, and Steve Van Wormer, a historical archaeologist, the team is beginning to uncover a fascinating glimpse into the building’s construction history. In 1869, for instance, when Albert Seeley converted the single-story adobe into a two-story, adobe wood-frame hotel, his construction crews patched the first-floor adobe with brick and mud, used iron-cut nails, and thin mill-sawn redwood lap siding.
Inspection of the building also reveals that it was unusual in terms of its level of architectural sophistication. The original first floor adobe had built-in, adobe-layered cornices and unexposed roof rafters. Such design features certainly existed in the 19th-century Spanish and Mexican domestic architecture and California’s missions, but are rarely found in the homes of 19th-century California’s remote frontier. Building the adobe required a core group of highly skilled workmen. “The building was very well designed,” says Coons. “It has important and intricate Spanish Colonial details generally not associated with the domestic architecture of 19th-century California.”
Samples of historic fabric so far uncovered are in surprisingly good condition. This is especially evident with the exposed sections of adobe block on the first story. “We did not expect to find this,” says Robinson, “because the adobe is covered with a stucco exterior (applied during the 1930s), which generally prevents adobe from breathing or getting rid of moisture. Beneath the stucco exterior we found to our surprise a lime plaster primer. We think that the lime plaster possibly acted as a barrier to wick the moisture away from the adobe.”
Phone – (619) 297-1874
Address – 2660 Calhoun St, San Diego, CA 92110
Website – www.parks.ca.gov/?page_id=24983




